Process included workshop consultation, using customer and behavioural data to inform the design outcomes of the retail environments.
The outcome is the creation of fresh forward looking adaptable spaces and systems that are designed around people.
Environments that support the banks growing personalised technology touch points and create a better setting for brand, staff, businesses and customers to connect as a community in the real world.
Process involved, brand to retail consultation, service design , digital ideation , furniture and fittings and retail interior environment design of all elements and touch points, from consultation to design for build delivery.
Welcome Area Flagship Branch
Concept Sketches
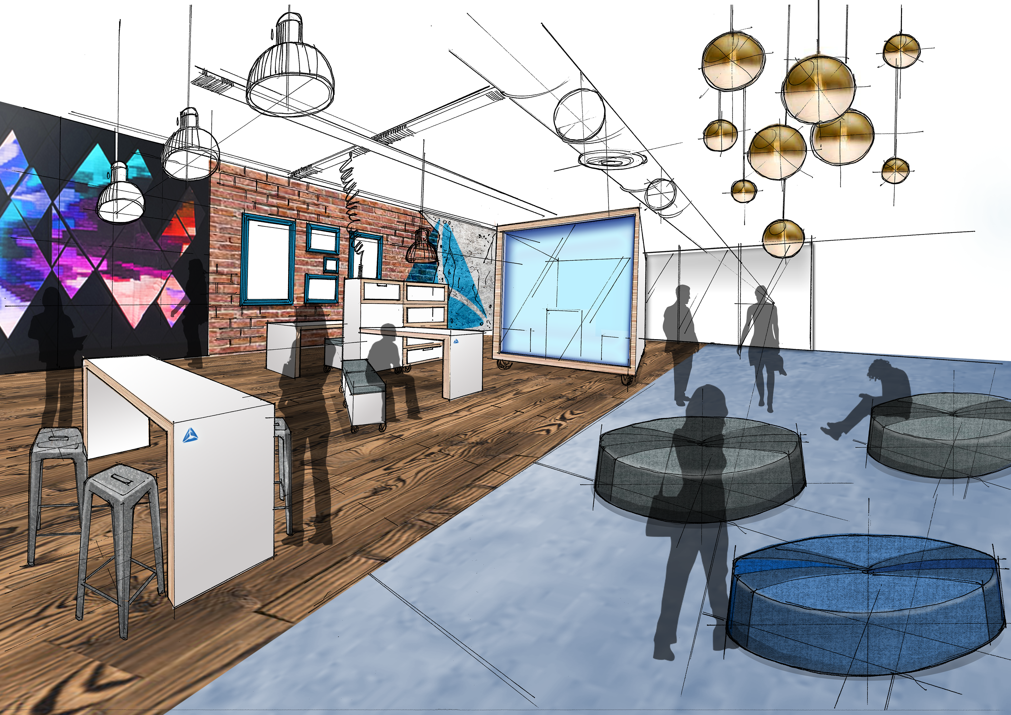

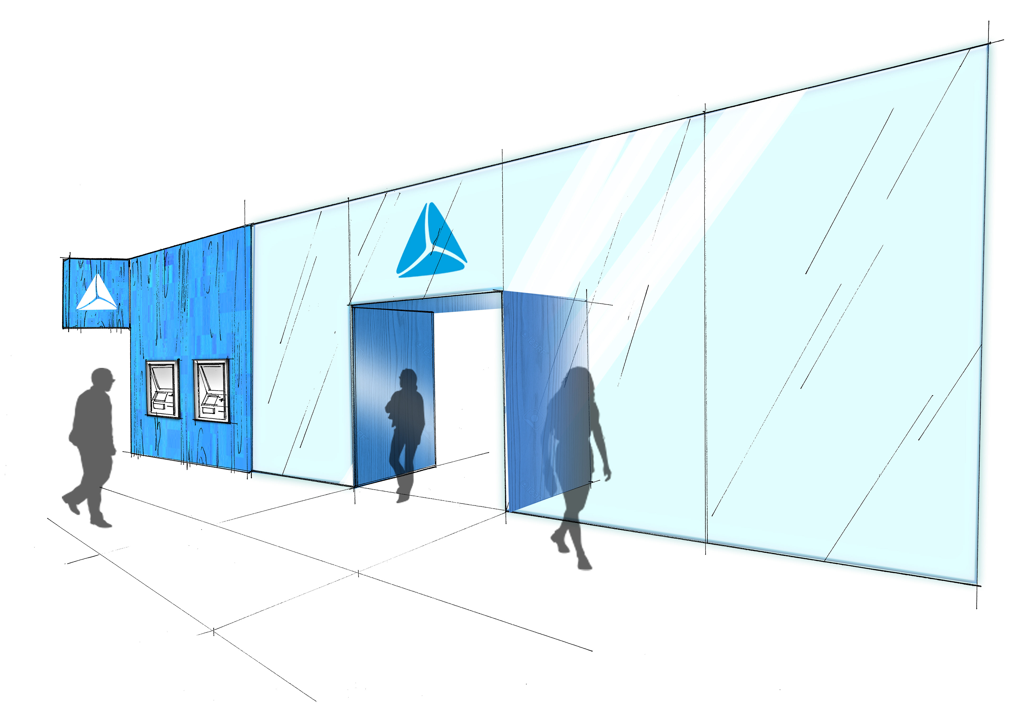


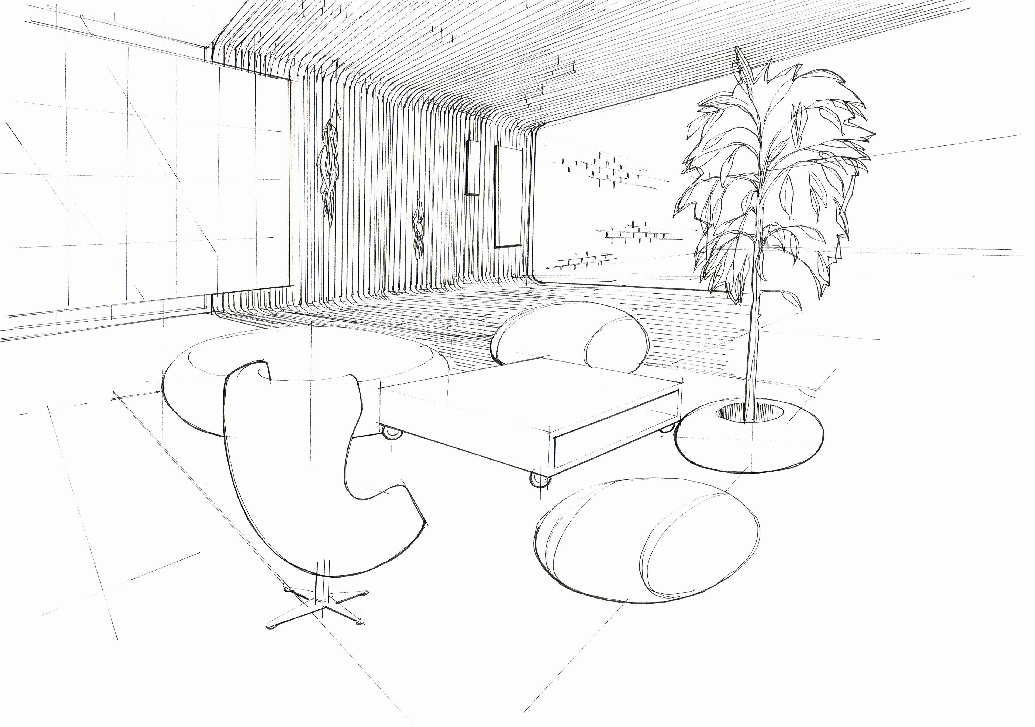
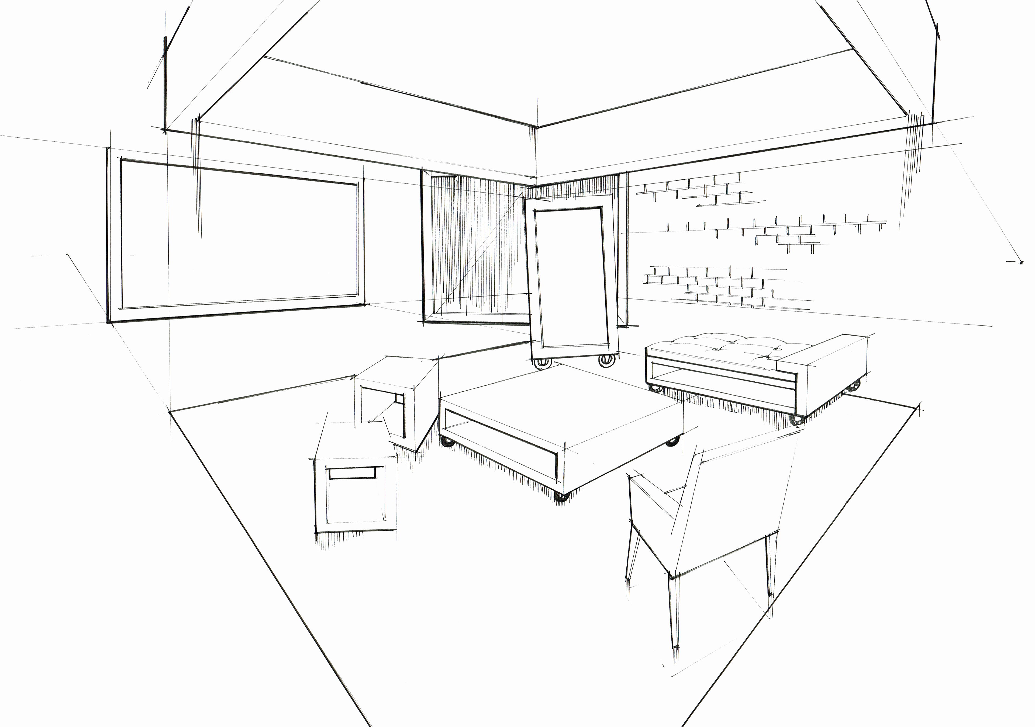
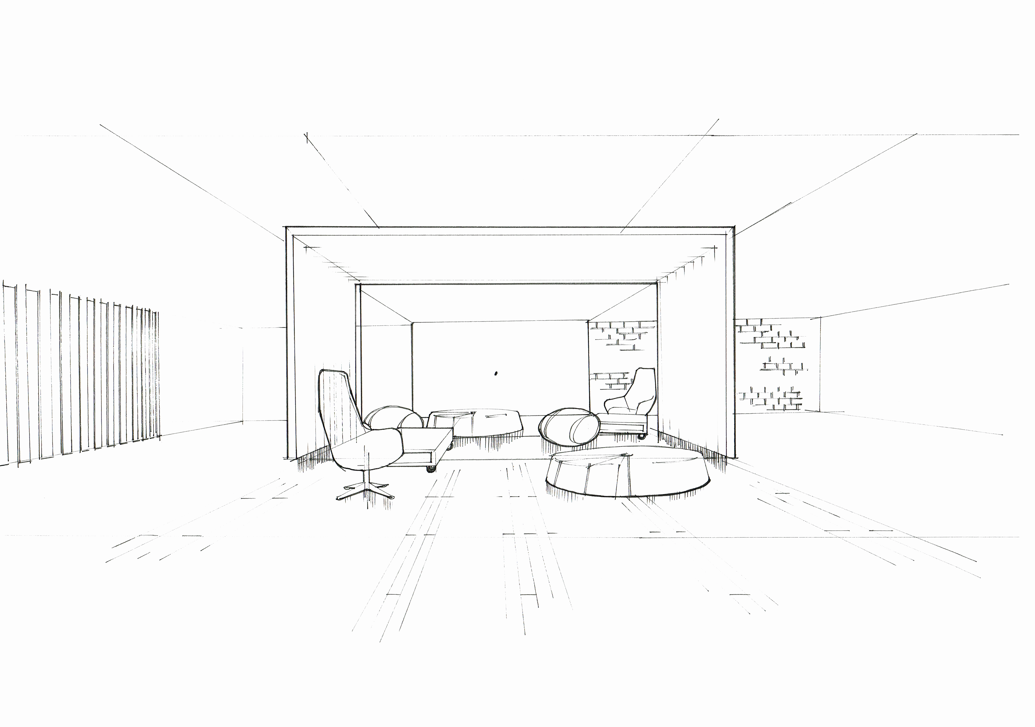
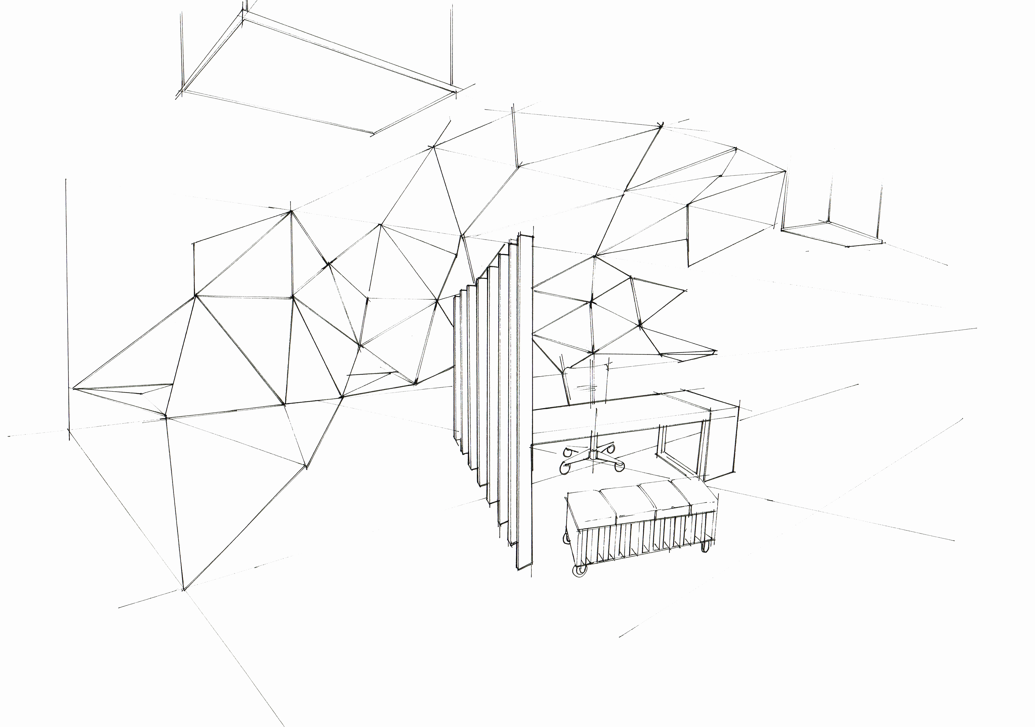
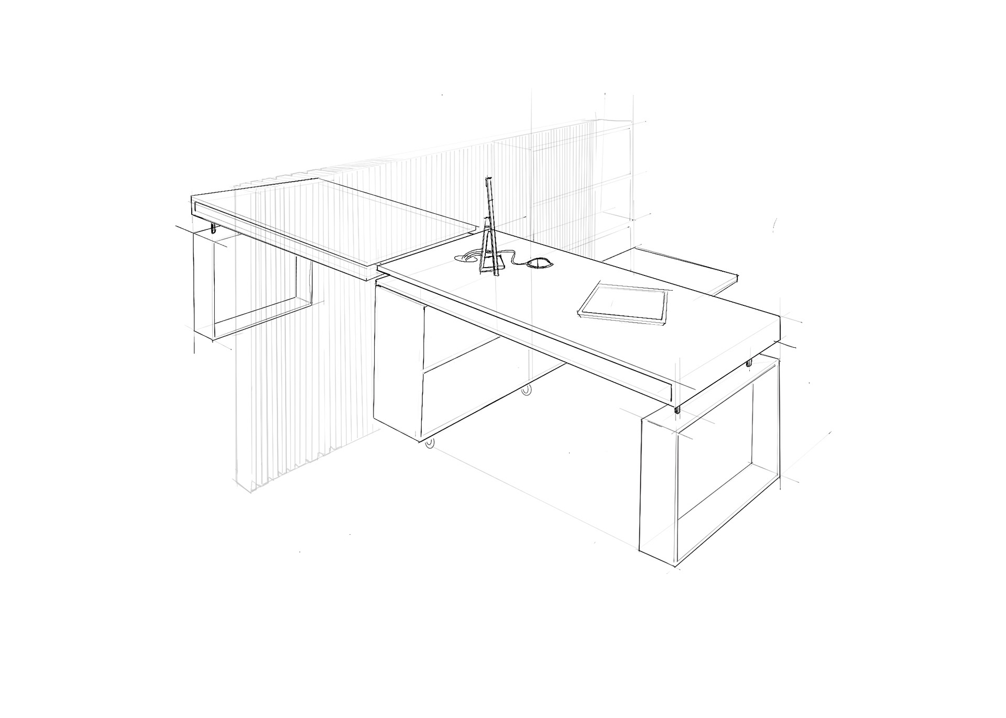
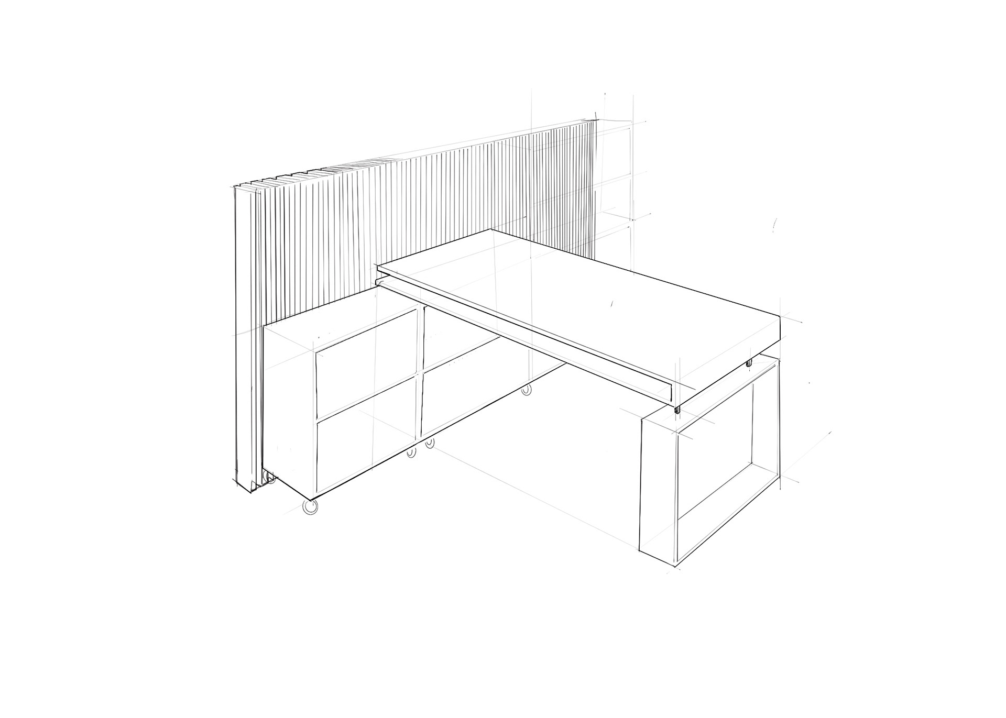
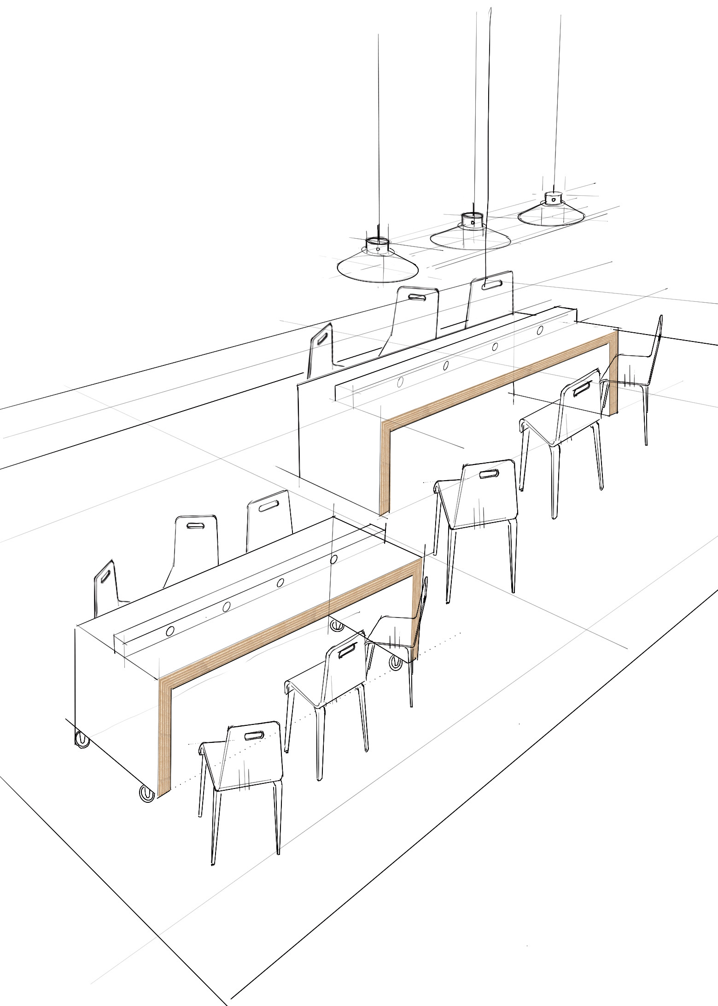

Design Development
Box Plan - Layout, Zones, Flow and Visual

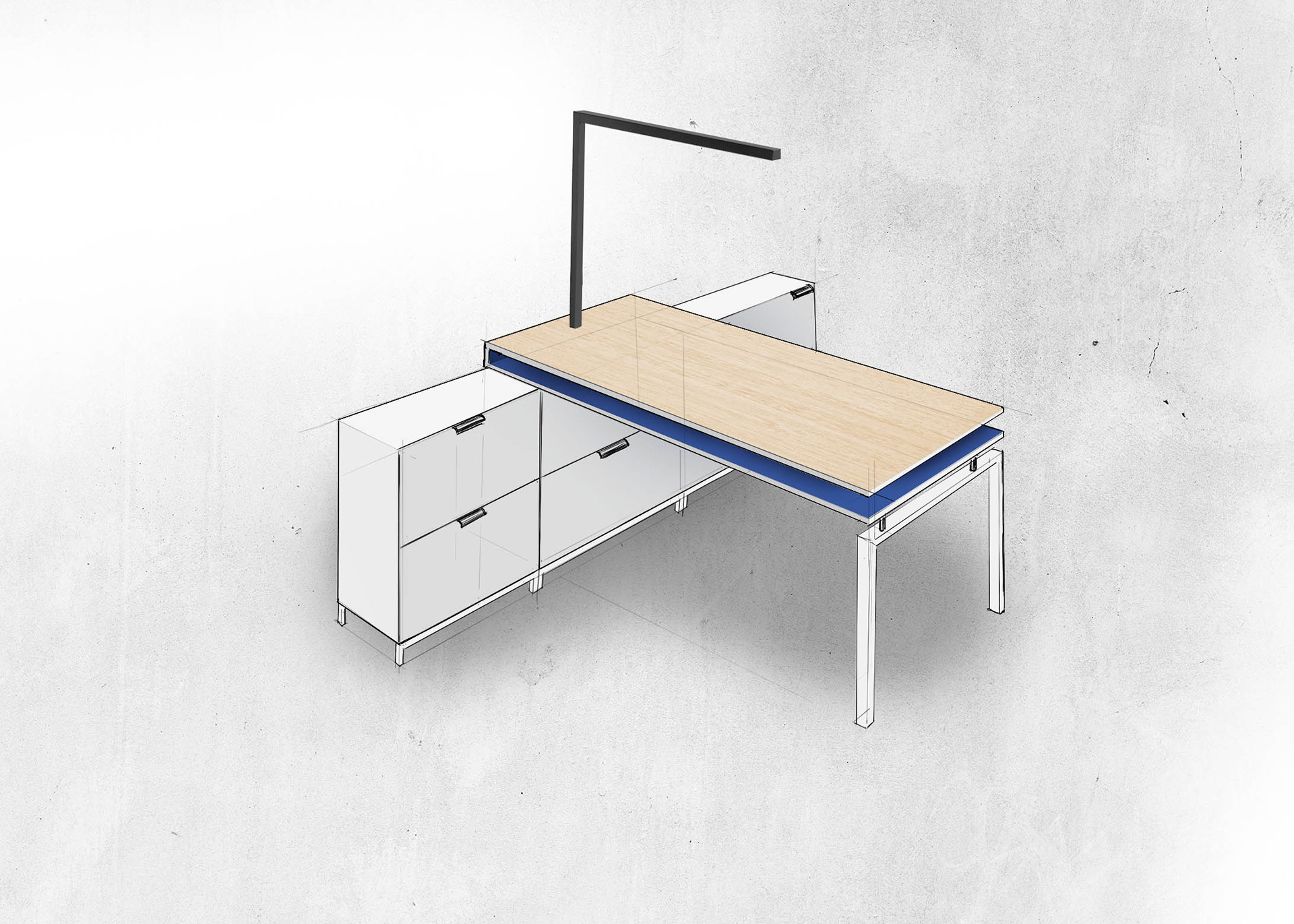


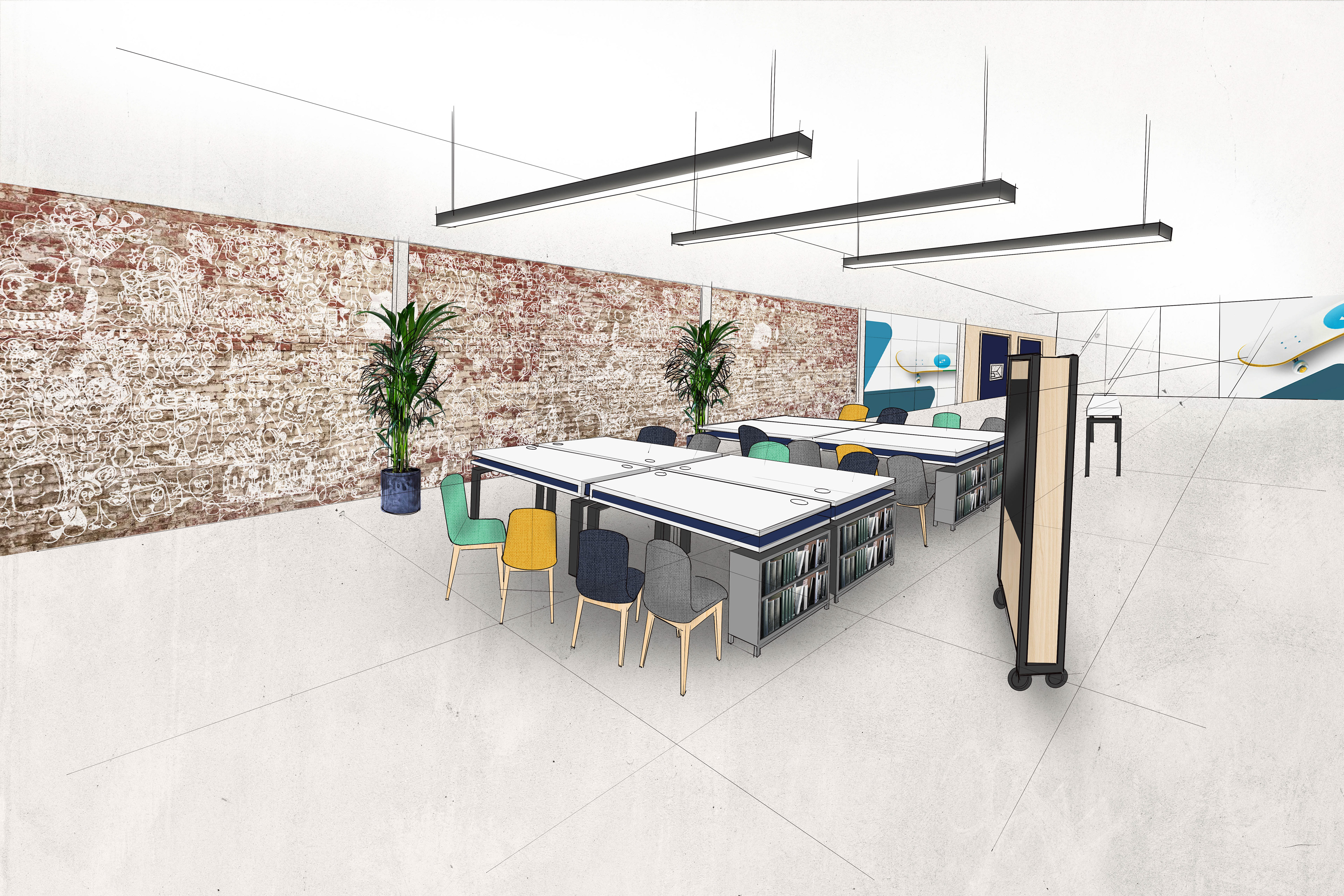

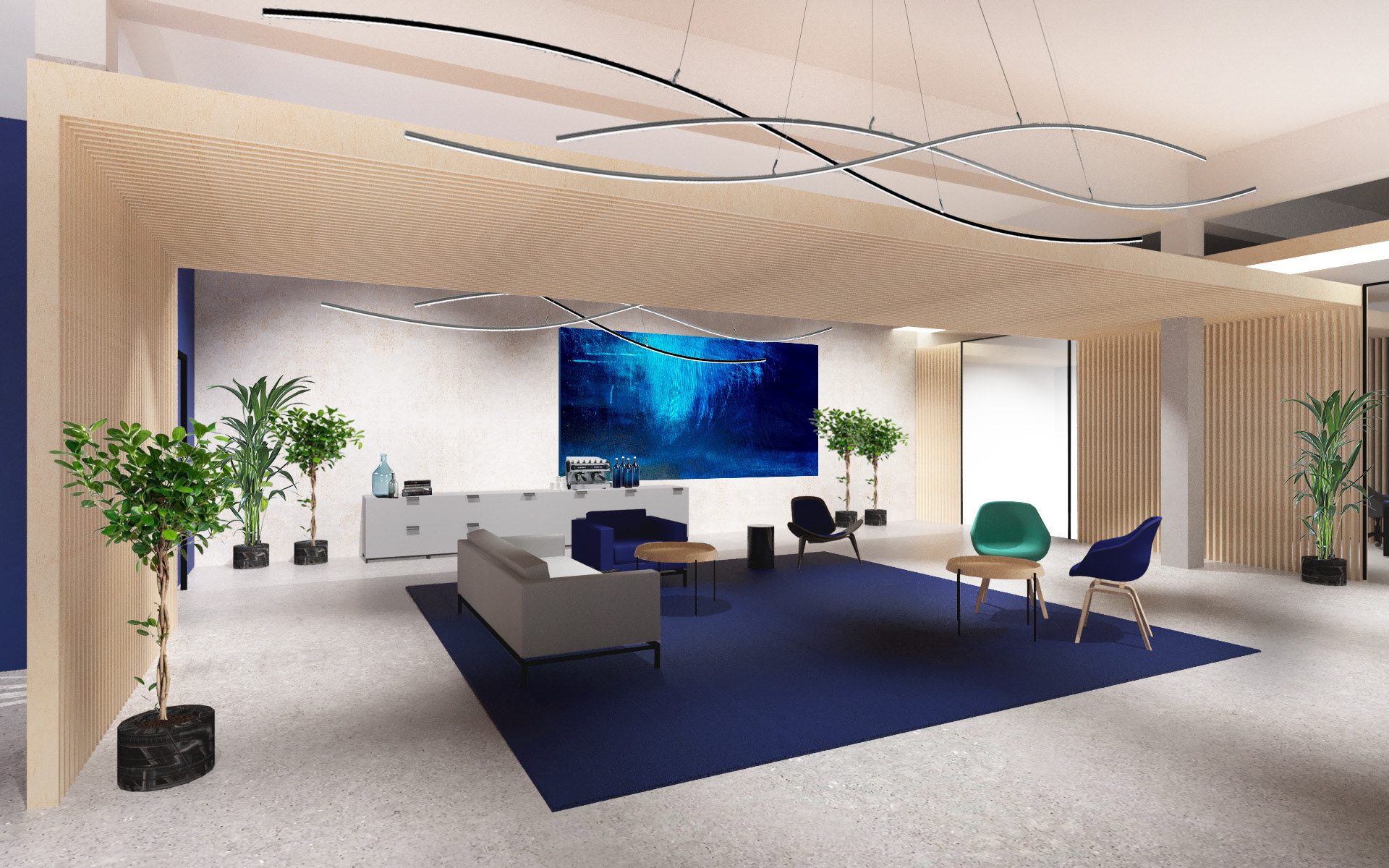


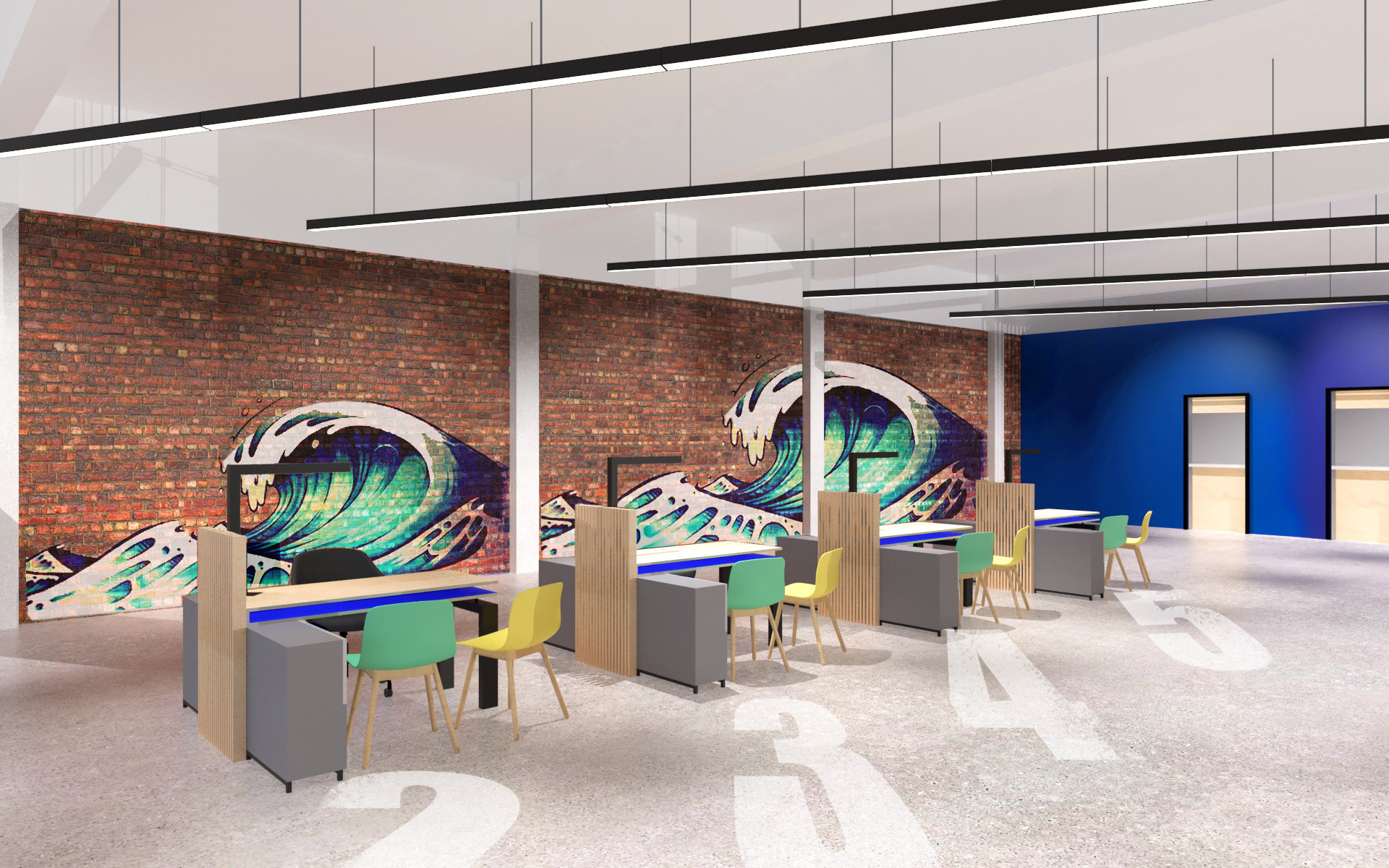
Design Finalisation
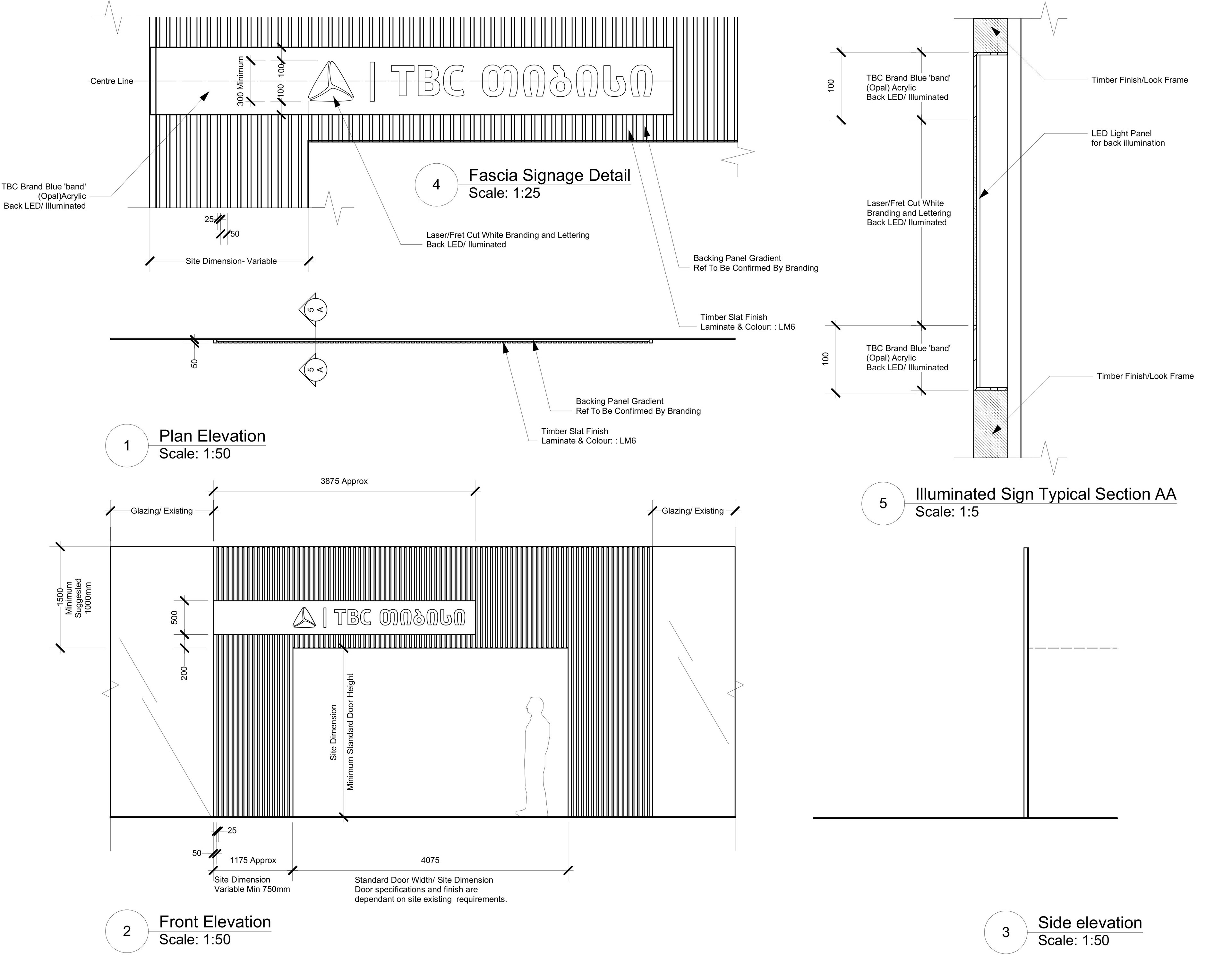
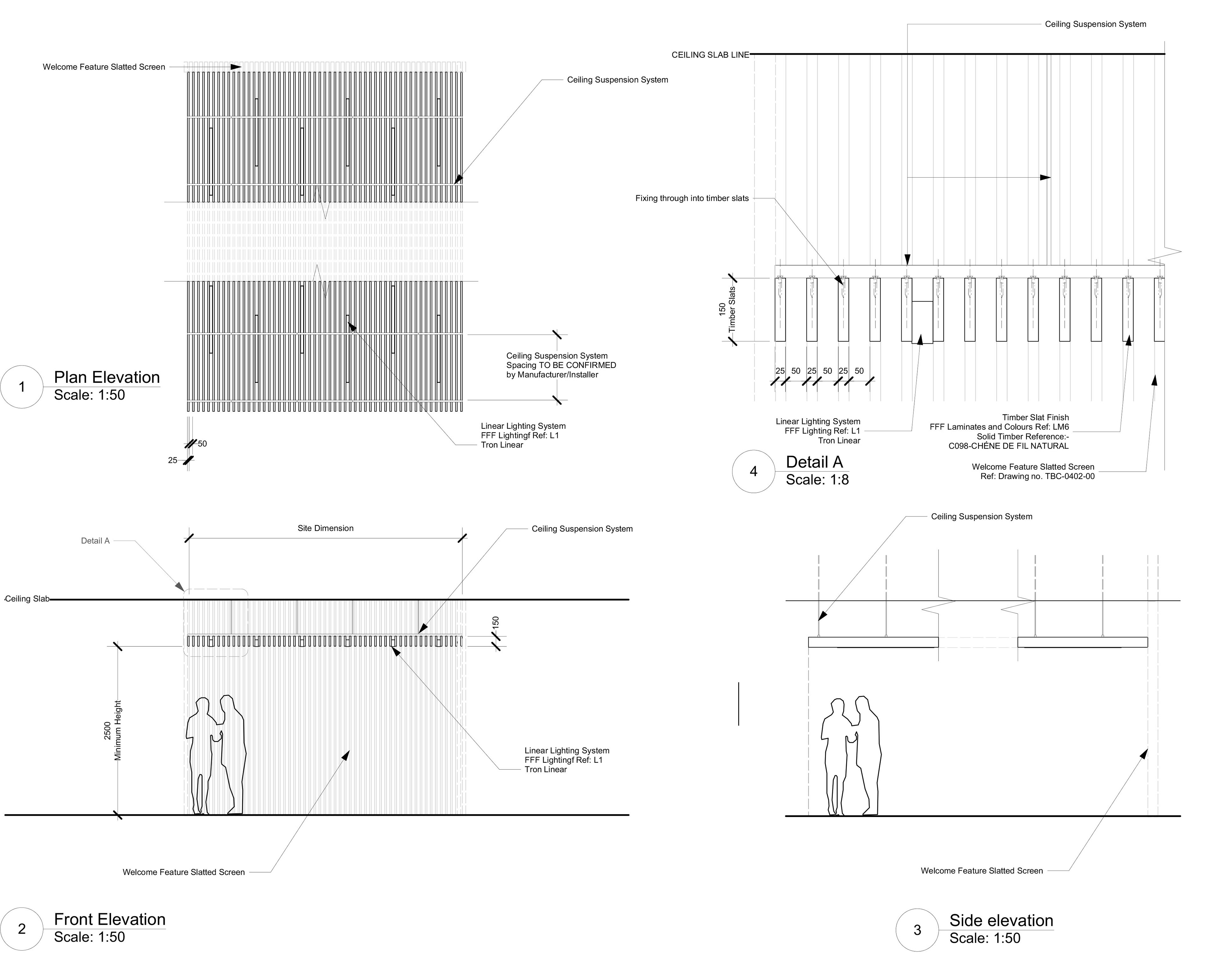
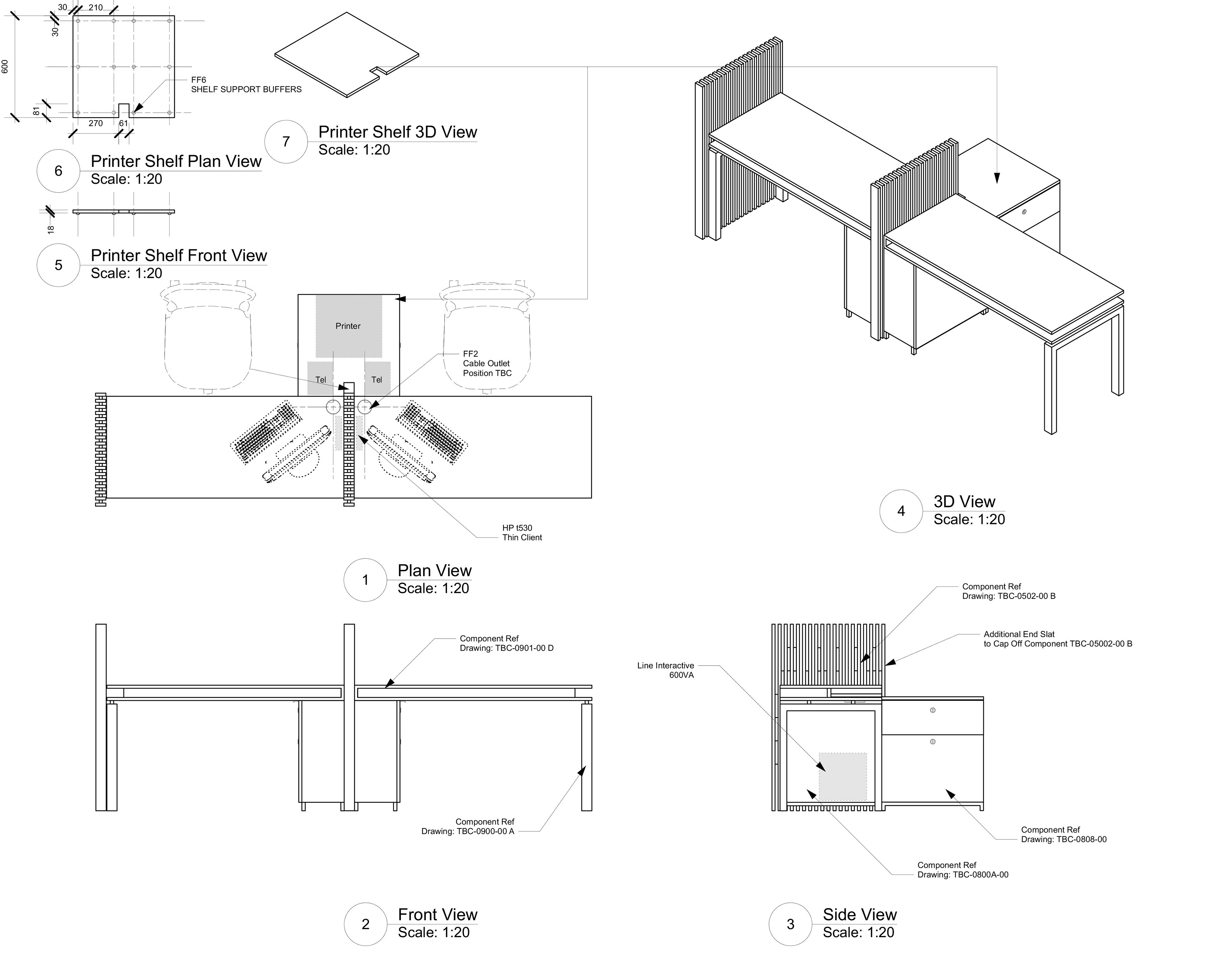
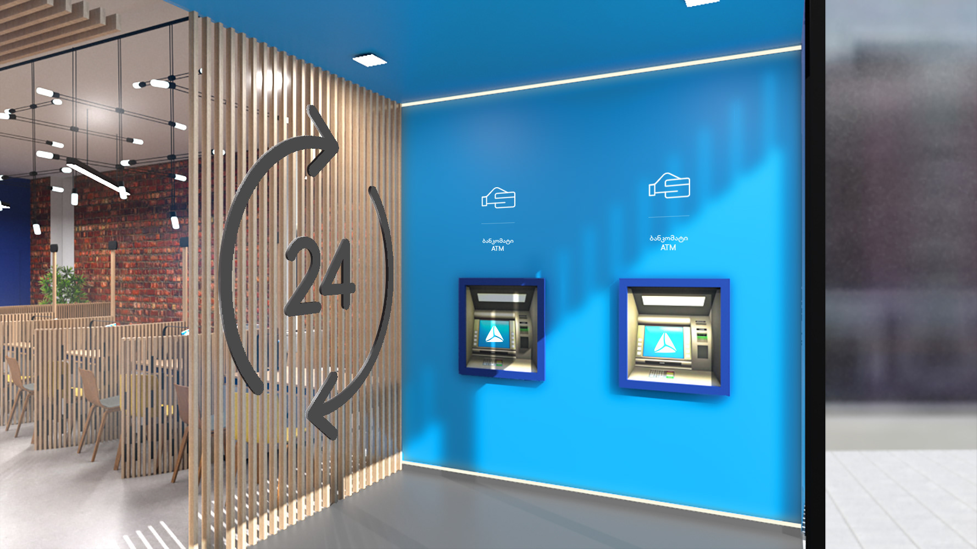
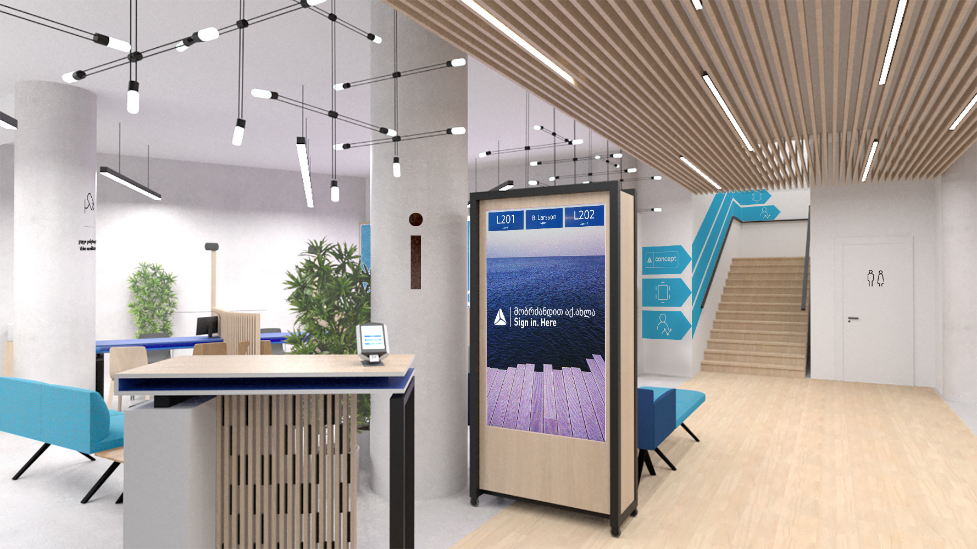
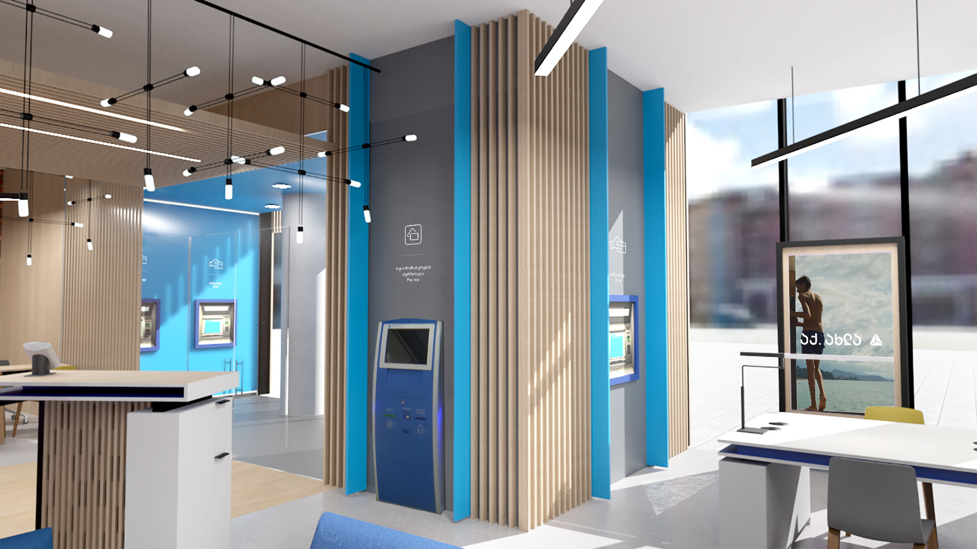
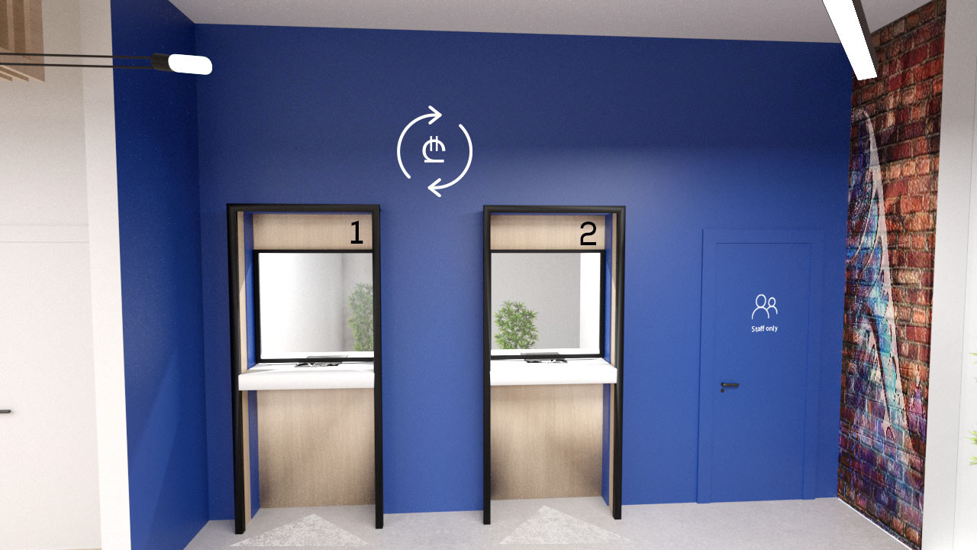

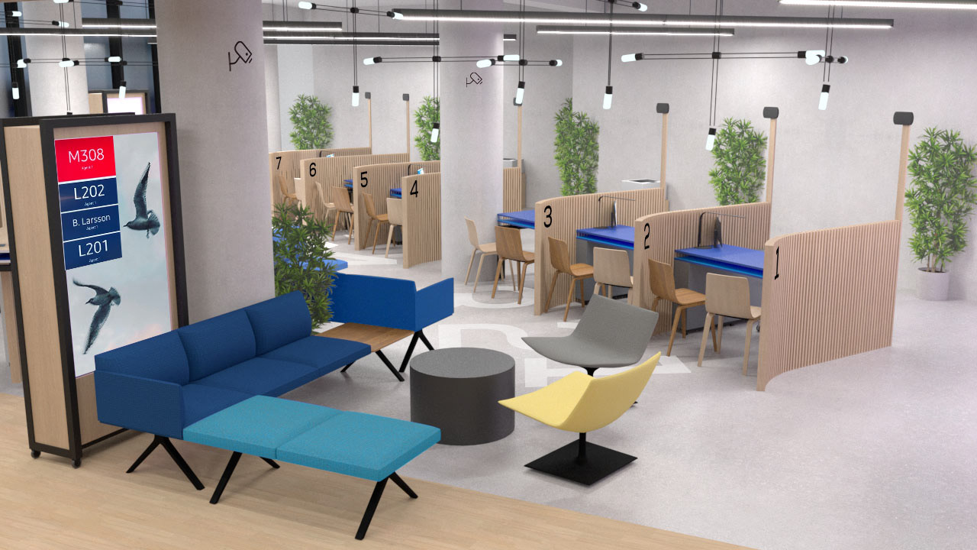
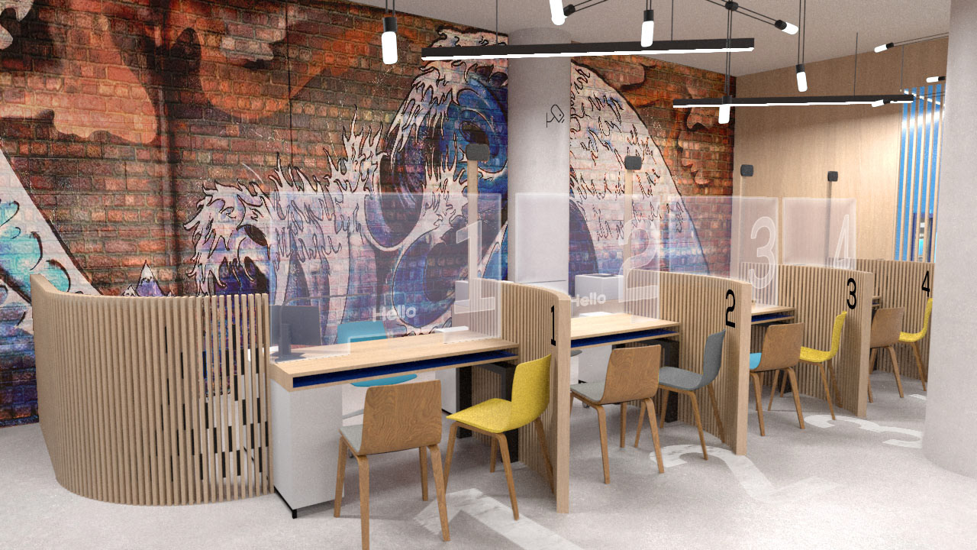
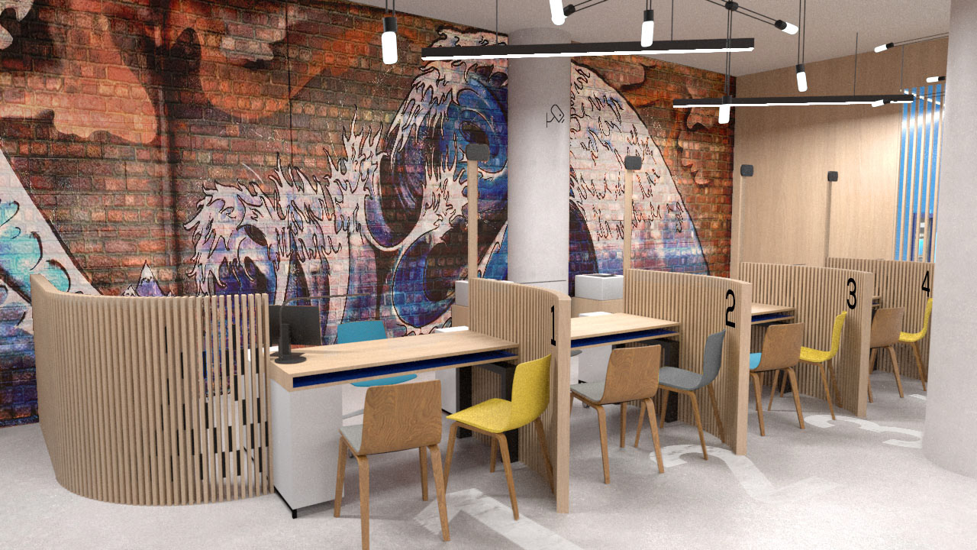




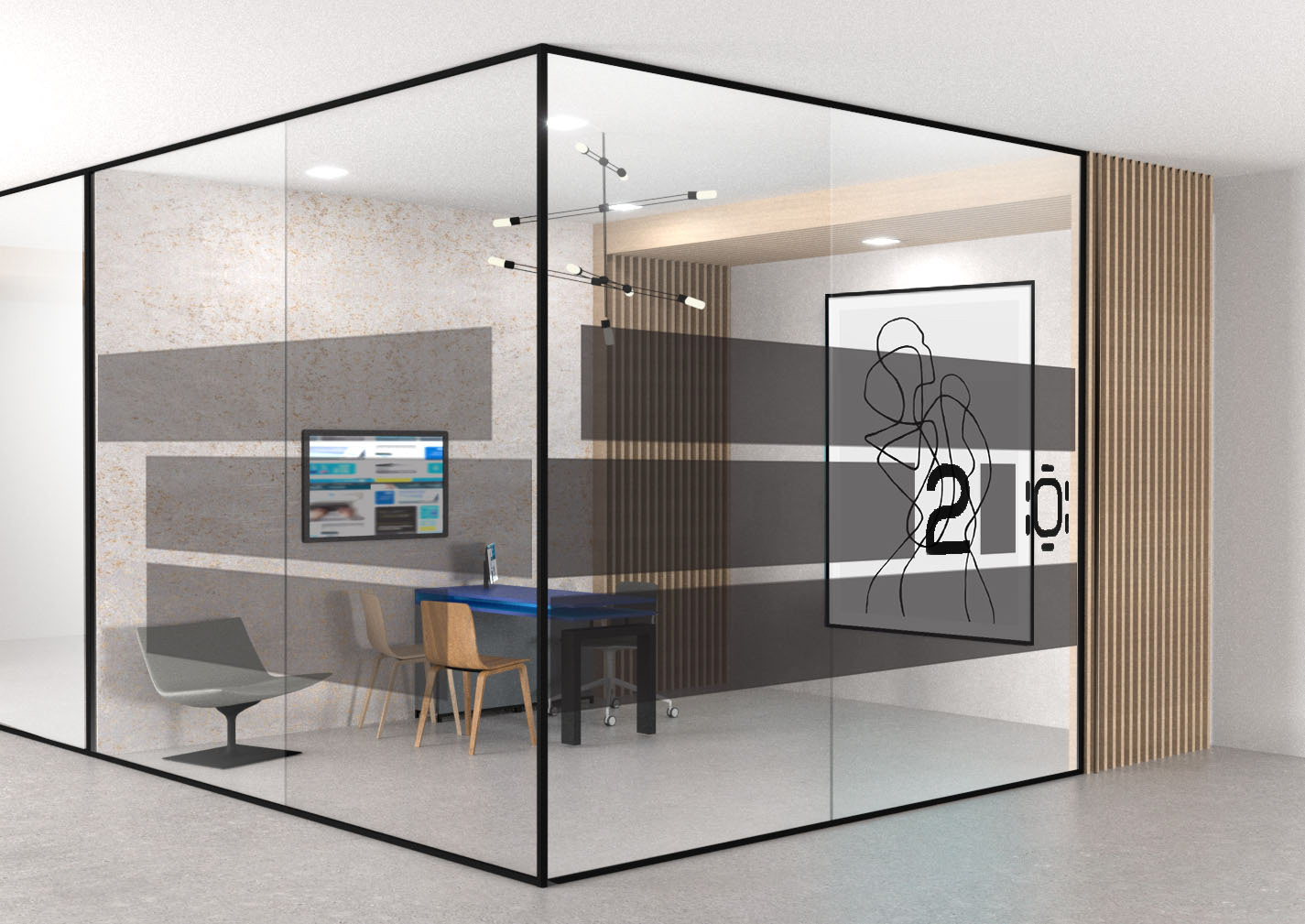
Site Photos
ATM Zones
Co-Working Area & Consultation Desks
Welcome & Waiting Area
Cashiers & Teller Desks
Teller Desks
Teller Desks
Meeting Rooms Wayfinding
Meeting Room Waiting Area
